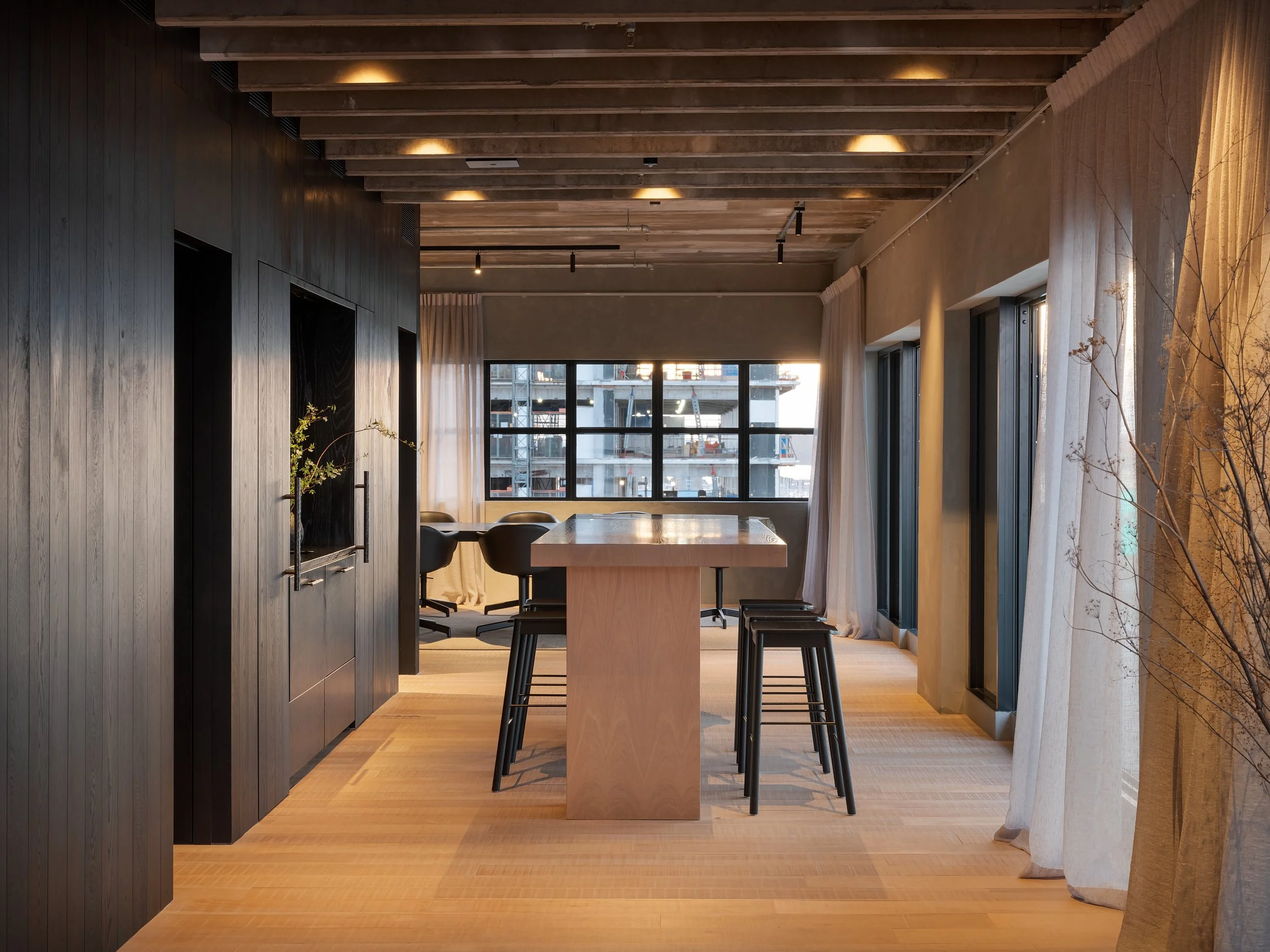BLACK
Black
Client: BLACK
Location: Auckland
Type: Fitout
Cost: $980k
Size: 250m²
Timeframe: 13 Weeks
We were in the fortunate position to relocate our Auckland head office in 2022, providing an opportunity to undertake an end-to-end design and fitout project of our very own.
With the space rezoned from two original penthouse apartments into a single 250m² commercial office space, the updated layout design provided two zones: one being the ‘work zone’ offset by city views, and the other as the ‘pause zone’ which elaborates on the residential open-plan feel, surrounded by expansive views of the Harbour.
The space is a celebration of BLACK’s vision, providing a space that reflects our high quality of finish with sustainability, collaboration and a people-centric at the forefront.
Emphasis was given to building an employee wellbeing focused environment; designing within the WELL guidelines alongside our design and consulting teams.
The replacement of the existing north and south situated windows on Level 16 was the most complex aspect of the build. We were required to improve the thermal efficiency of the space to align with our sustainability and WELL certification targets. This resulted in cantilevered scaffold systems carefully engineered to enable this work to be completed without impact to any levels/occupants below.
This was also imperative on the northern face to provide our connection between the inside and out. Significant structural limitations resulted in carefully considered design; a lowered ceiling height central section acting as the mechanical engine room for the fitout, an inability to core resulting in retaining existing waste fixture positions, and architectural stone sculpted tables where the internals were removed to reduce weight profiles.
As the main contractor and client, we were involved through the entire design process from briefing to construction. This enabled us to work proactively with the design team, ensuring buildability against site constraints, along with general construction activities and sequencing.
“As a construction contractor, the space is a true reflection of everything we advise in partnership with our clients for the effective delivery of their own projects.”
- DYLAN HUTT, MANAGING DIRECTOR, BLACK
















