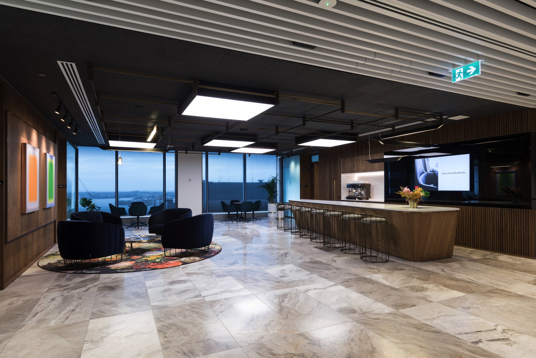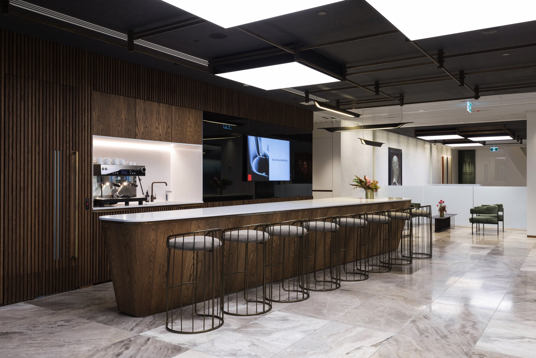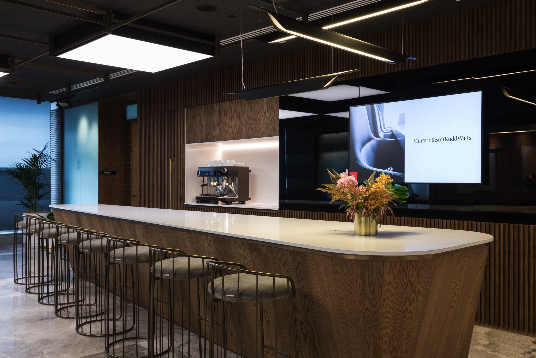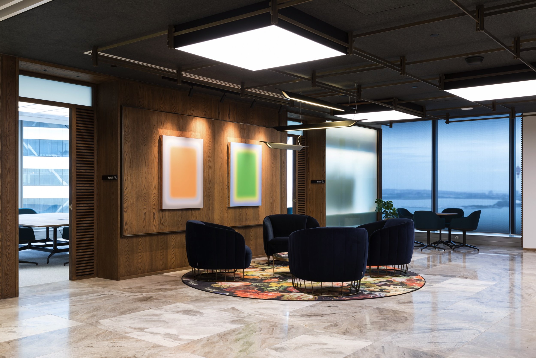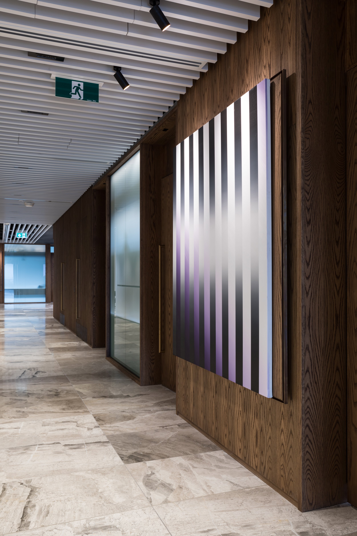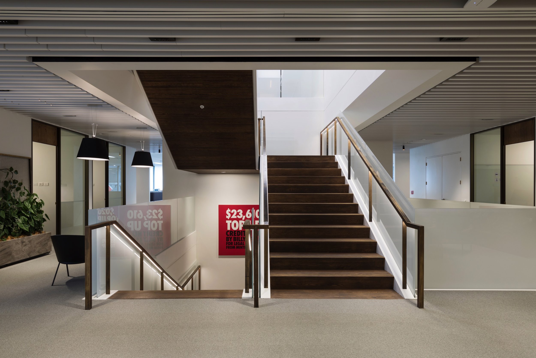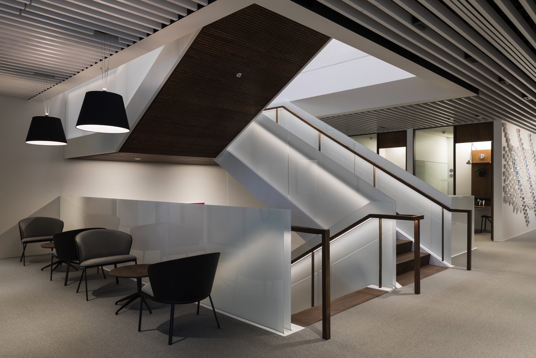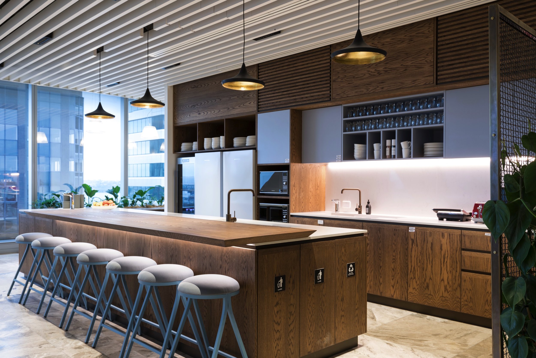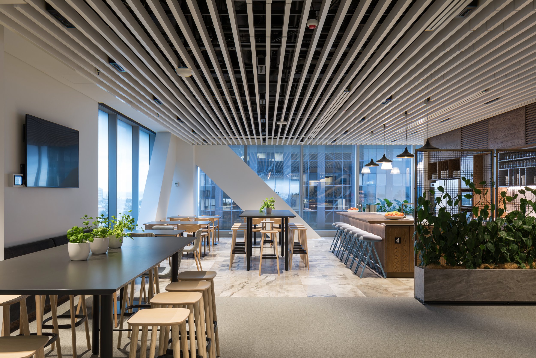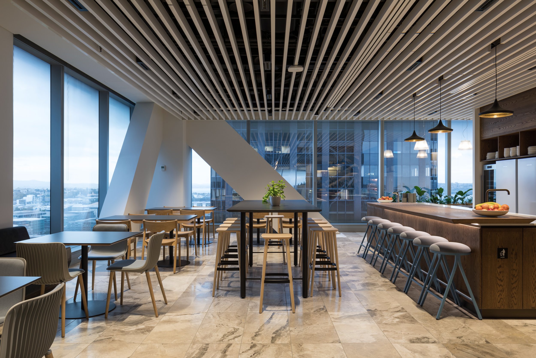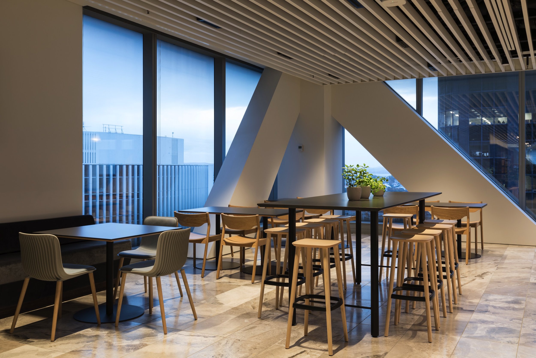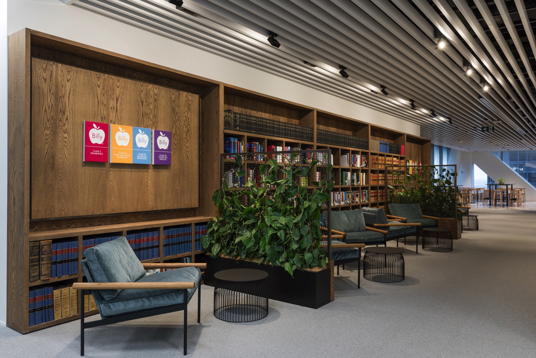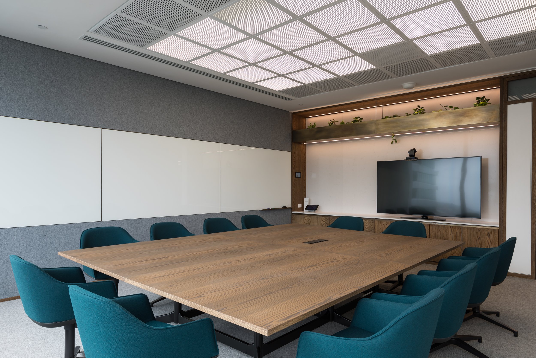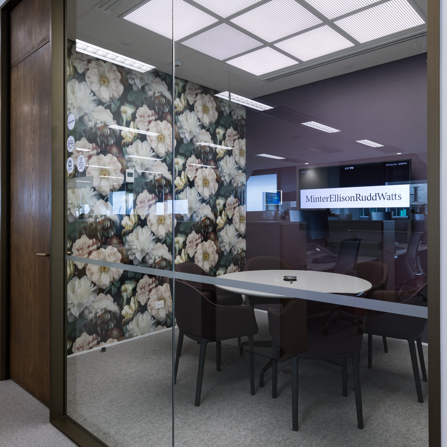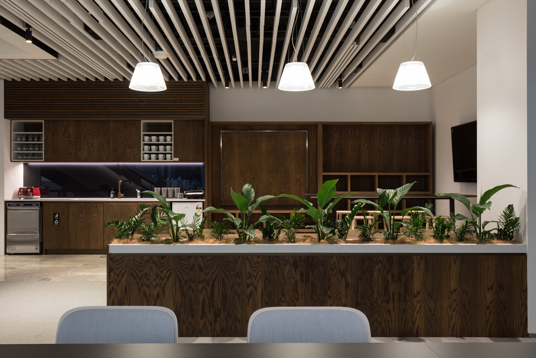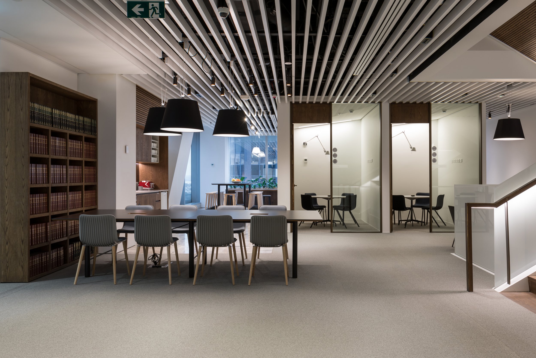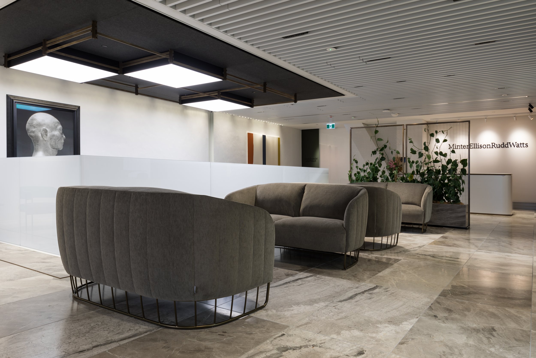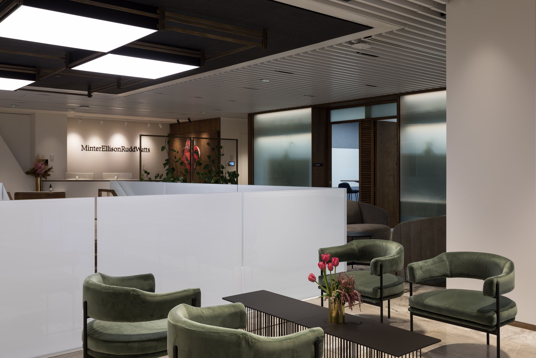Minter Ellison Rudd Watts
MINTER ELLISON RUDD WATTS
Client: Fletcher Construction
Location: Auckland
Type: Fitout
Cost: $10.9m
Size: 6,000m²
Timeframe: 9 Months
This award-winning project was an Integrated (SHF) commercial interior fitout, contracting to Fletcher Construction (FCC) to complete the fitout of Levels 19-22 while the PwC Tower was still under construction.
Works included a commercial office fitout inclusive of a multi-level staircase across 4-floors requiring significant structural alterations and installations, a vertical service lift, commercial kitchen installations, an extensive joinery package, architectural finishes throughout, Audio Visual installations and the coordination and management of FCC appointed services contractors (MCHF).
Three of the four floors comprise meeting/workrooms with open plan office areas and both kitchen and tea points. One level has a commercial kitchen with a dumbwaiter servicing the feature floor level above. This feature floor level comprises large meeting rooms, a boardroom, kitchens, operable walls, and a client bar area.
The finishes to the project were comprised of American Oak finished joinery, weathered brass metalwork, operable walls, Ambitec walls, Asona ceilings, and Tretford carpets with stone flooring. The internal feature staircase comprises structural steel, American Oak floor planking, tinted glass balustrades, American Oak soffits and weathered brass handrails.
SOLUTIONS
This project required working effectively and efficiently within a significantly large operational construction site with multiple interfaces, disciplines, and a significant number of project stakeholders present.
We successfully applied multi-platform safety policies and operational procedures to cover separate building sections for personnel and material movement through differing and ever-changing sections of the under-construction PWC Tower.
Problem-solving to achieve programme and scope of work, such as developing delivery schedules to minimise contractor congestion within the whole building, and using spider cranes to move the steel substructure sections into place when other means were not ready.
Collaborating with Fletcher Construction to best understand site access/handover delays to enable the withdrawal of project personnel to minimise delay costs to the client.
Executing off-site manufacturing strategies to accelerate the programme once levels were handed over to BLACK to reduce project timeframes further, and subsequently, project cost.
“BLACK was undoubtedly the right fit. The built environment speaks for itself and is a testament to BLACK’s capabilities. MinterEllisonRuddWatts staff and client experience have surpassed high expectations and emanate a strong sense of pride and achievement for all involved.”
— PHIL JUDD, SENIOR INTERIOR DESIGNER, JASMAX
