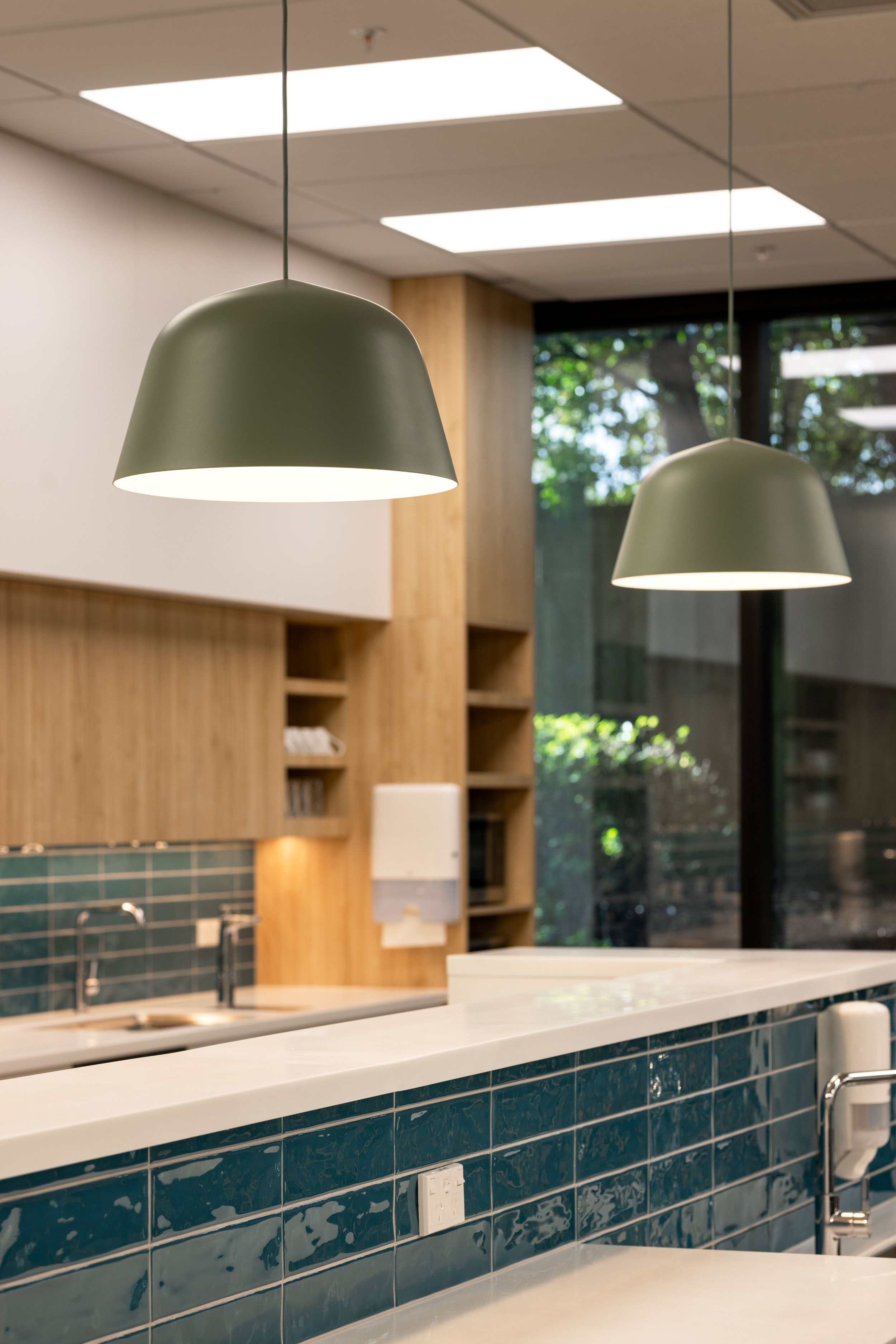ACC New Zealand
ACC New zealand
Client: ACC New Zealand
Location: Auckland
Type: Fitout
Value: $1.77M
Size: 1,700m²
Timeframe: 9 Weeks
The ACC Newmarket project was designed and constructed to consolidate 180 employees from two separate sites into a single, purpose-built workspace spanning 1,700sqm.
The project adhered to ACC’s standard design guidelines, with a primary emphasis on ensuring accessibility for both staff and the public. The fitout includes client interview rooms, internal meeting rooms, an accessible toilet, wellness rooms, quiet areas, as well as hospitality areas such as the social hub and tea bay point.
The project demonstrated excellence in collaboration to ensure cost-effectiveness and timely delivery for our client. This included understanding the client’s needs, value engineering with suppliers and the architect, iterating and workshopping ideas, finalising the scope, and ultimately delivering the project on time. Throughout the entire process, BLACK made sure that our client and architect were well-informed.
SOLUTIONS
Working with a government client and understanding their unique requirements for accessible bathrooms, security and financial processes.
Demonstrated adeptness in managing multiple stakeholders including the landlord’s contractor and ACC’s contractor while streamlining the process to meet programme deadline.
Devised and implemented innovative problem-solving strategies that enhanced project efficiency and overcame challenges.
Achieved on-time delivery while maintaining cost-effectiveness and adhering to safety standards.









