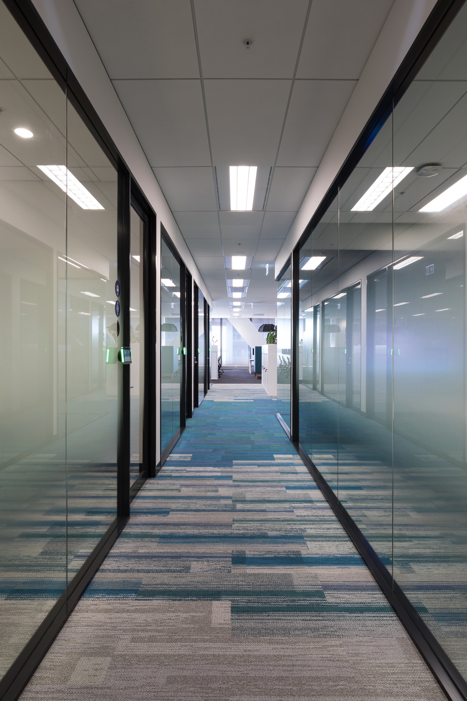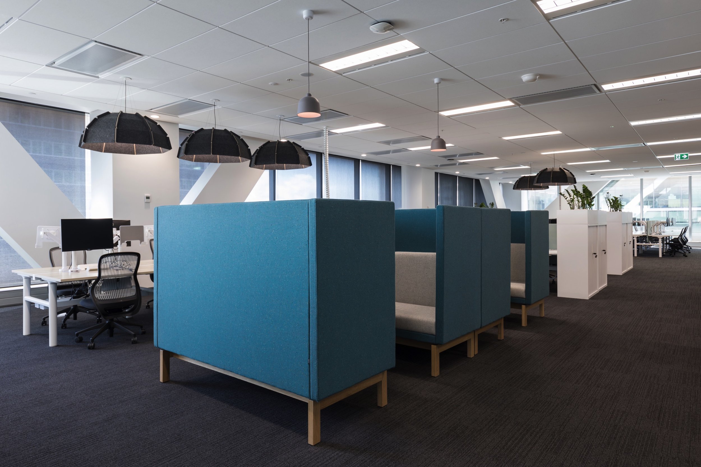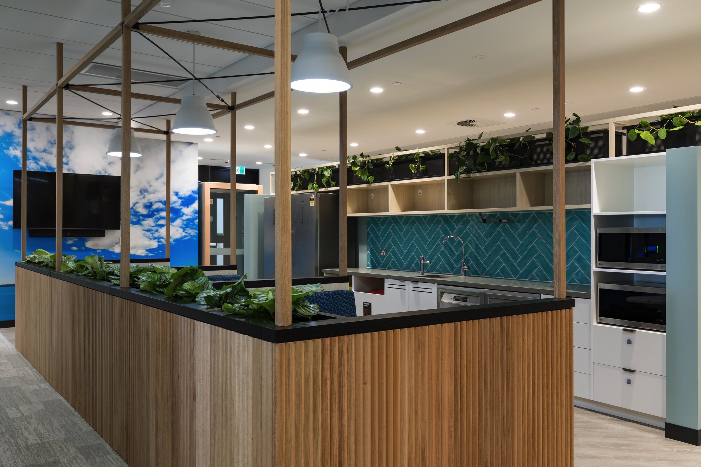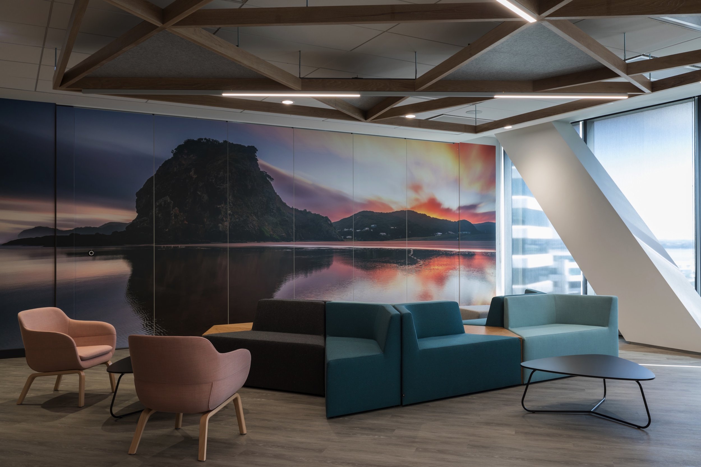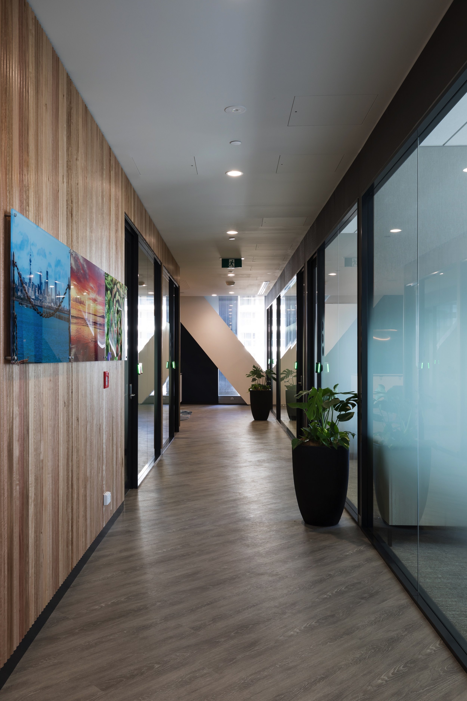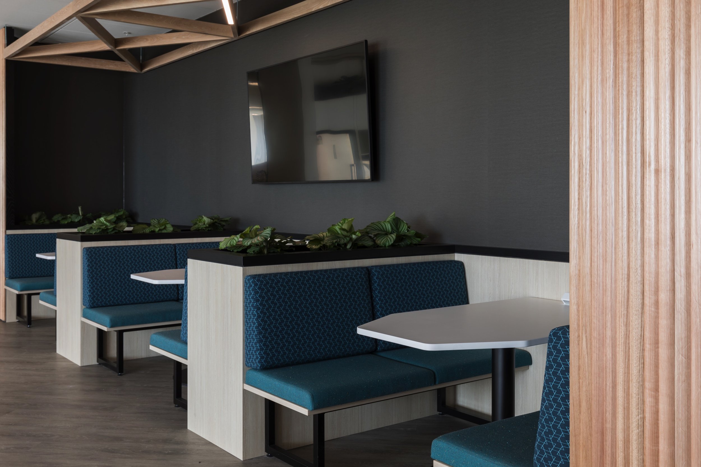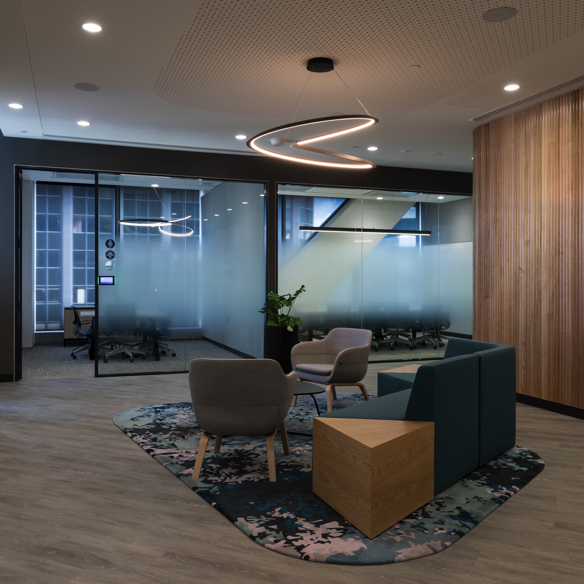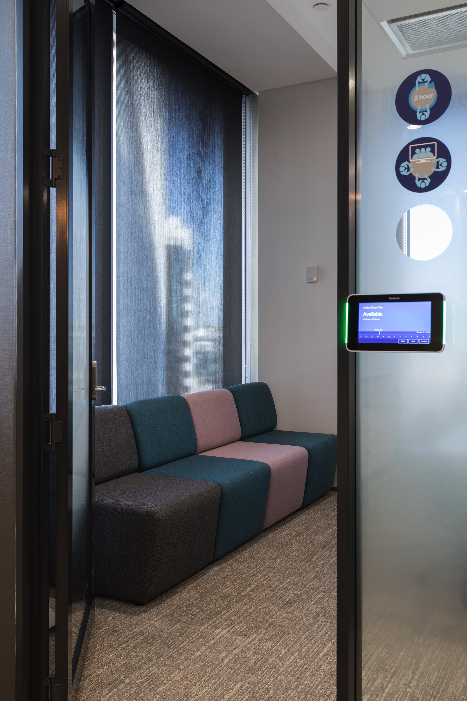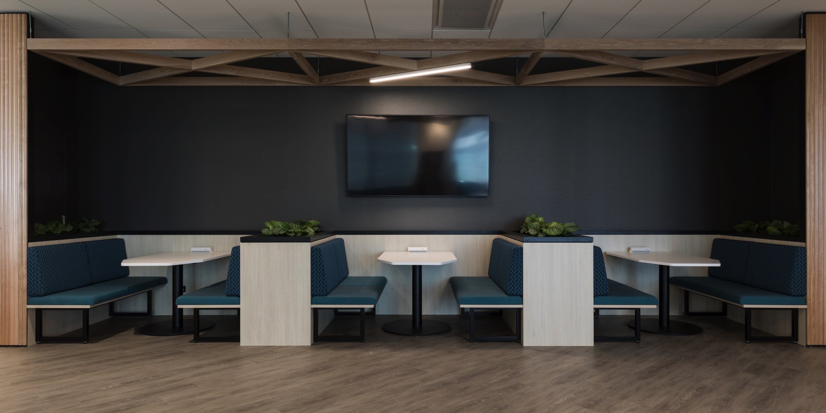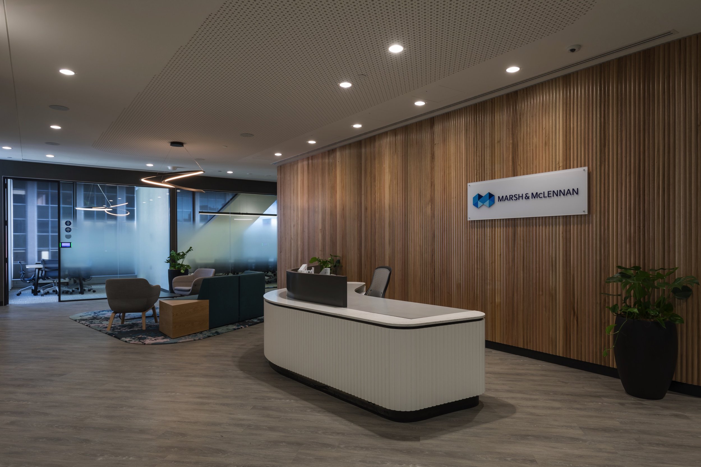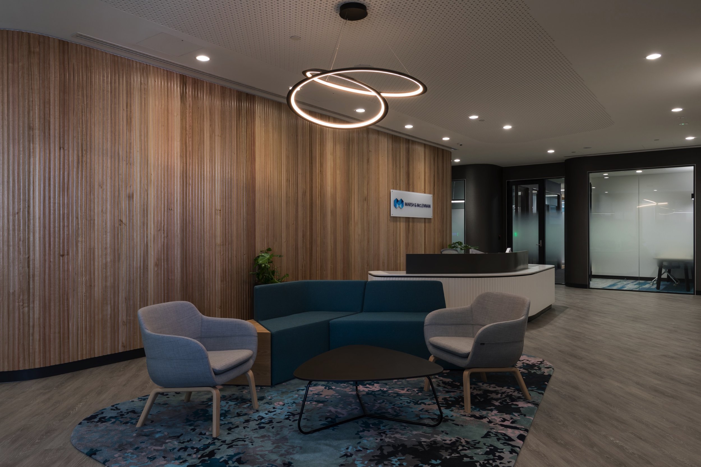Marsh McLennan
MARSH MCLENNAN
Client: Fletcher Construction
Location: Auckland
Type: Fitout
Cost: $6m
Size: 1,800m²
Timeframe: 4 Months
The Marsh McLennan project involved a two-floor fitout over Levels 10 and 11 in the PwC Tower in Auckland CBD. As the project took place during the construction of multiple fitouts - collaboration with all relevant stakeholders was key to ensuring a smooth and successful process.
Highlights on the Level 11 reception and client level included a large joinery package with Porta Panelling feature walls, booth seating, a large kitchen with an island bench as well as multiple meeting rooms with a real focus on Audio Visual, room booking panels, DTEN screens and Creston panels.
There were multiple fitouts in progress during the construction period, which meant there was a requirement to ensure BLACK worked with the Landlord and other contractors within the building to ensure a smooth fitout process.
This project was completed to a high standard in advance of the handover date, due to BLACK Quality Assurance processes.
There were minimal defects, all of which were completed prior to handover.
“Working alongside BLACK on the delivery of the Marsh McLennan & Companies project in Auckland’s Commercial Bay was a pleasure. The project team were super helpful, friendly and really efficient. the project was delivered early and to a high standard. We would strongly recommend BLACK as the main contractor and will continue to use them for future work.”
- CARMICHAEL TOMPKINS PROPERTY GROUP
